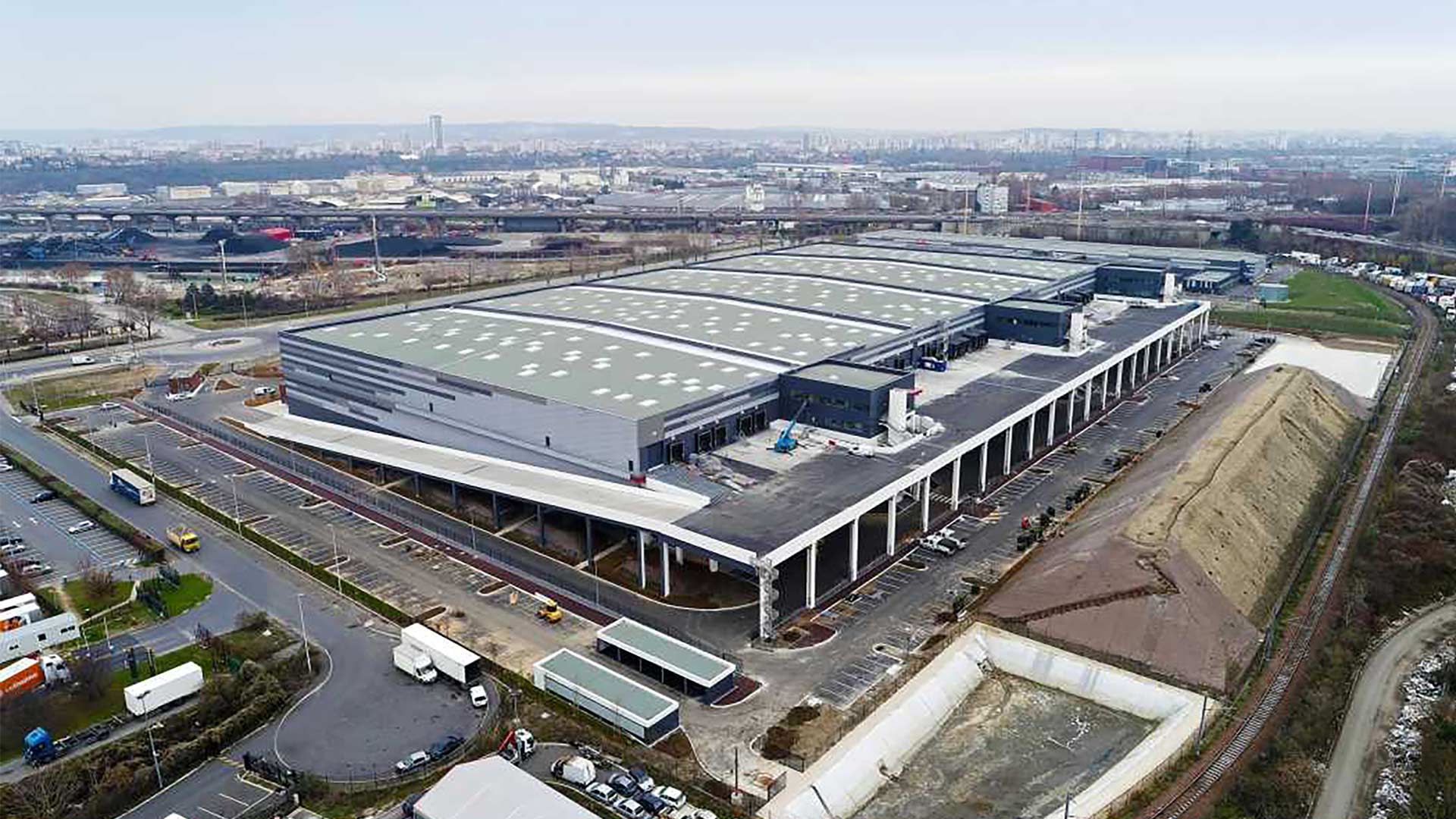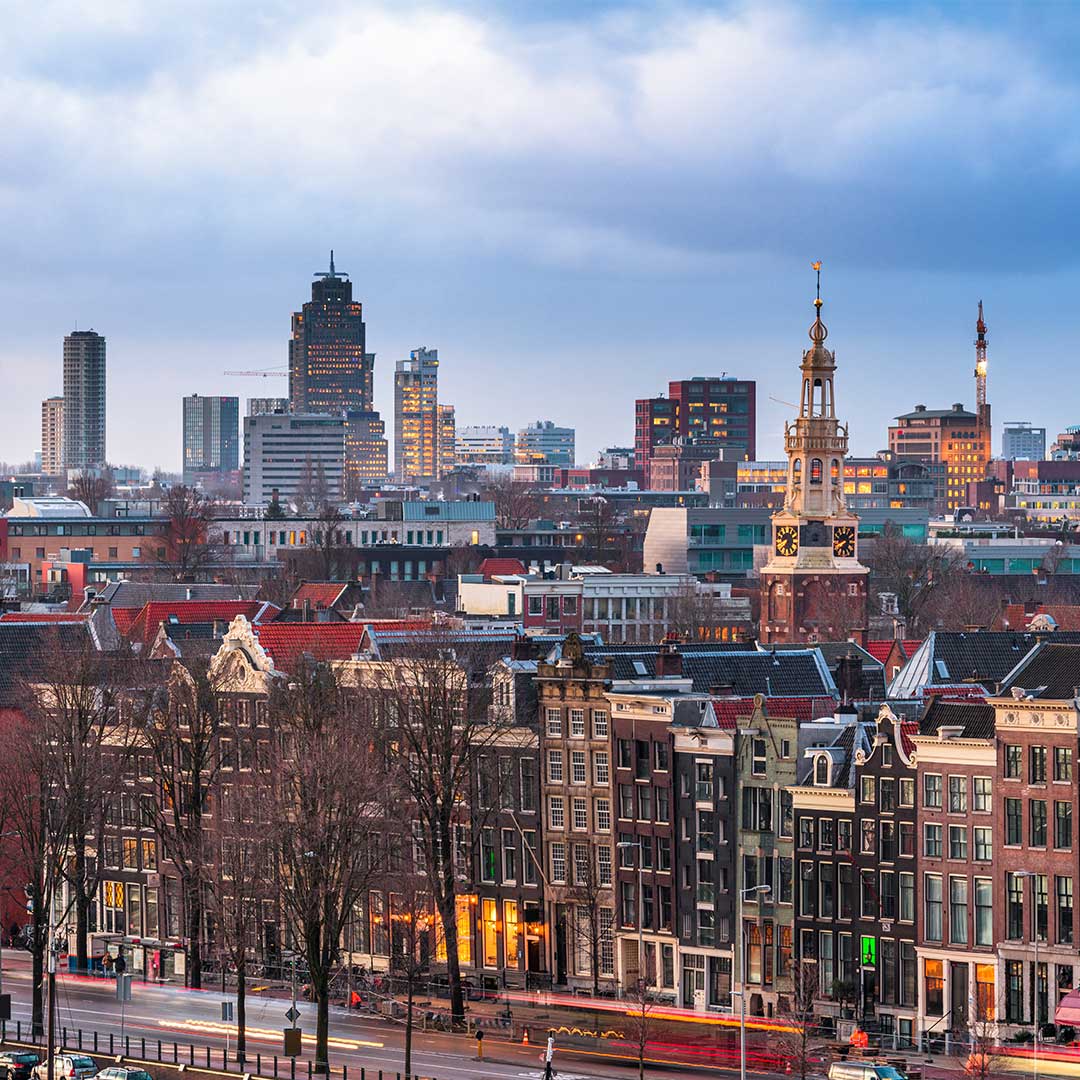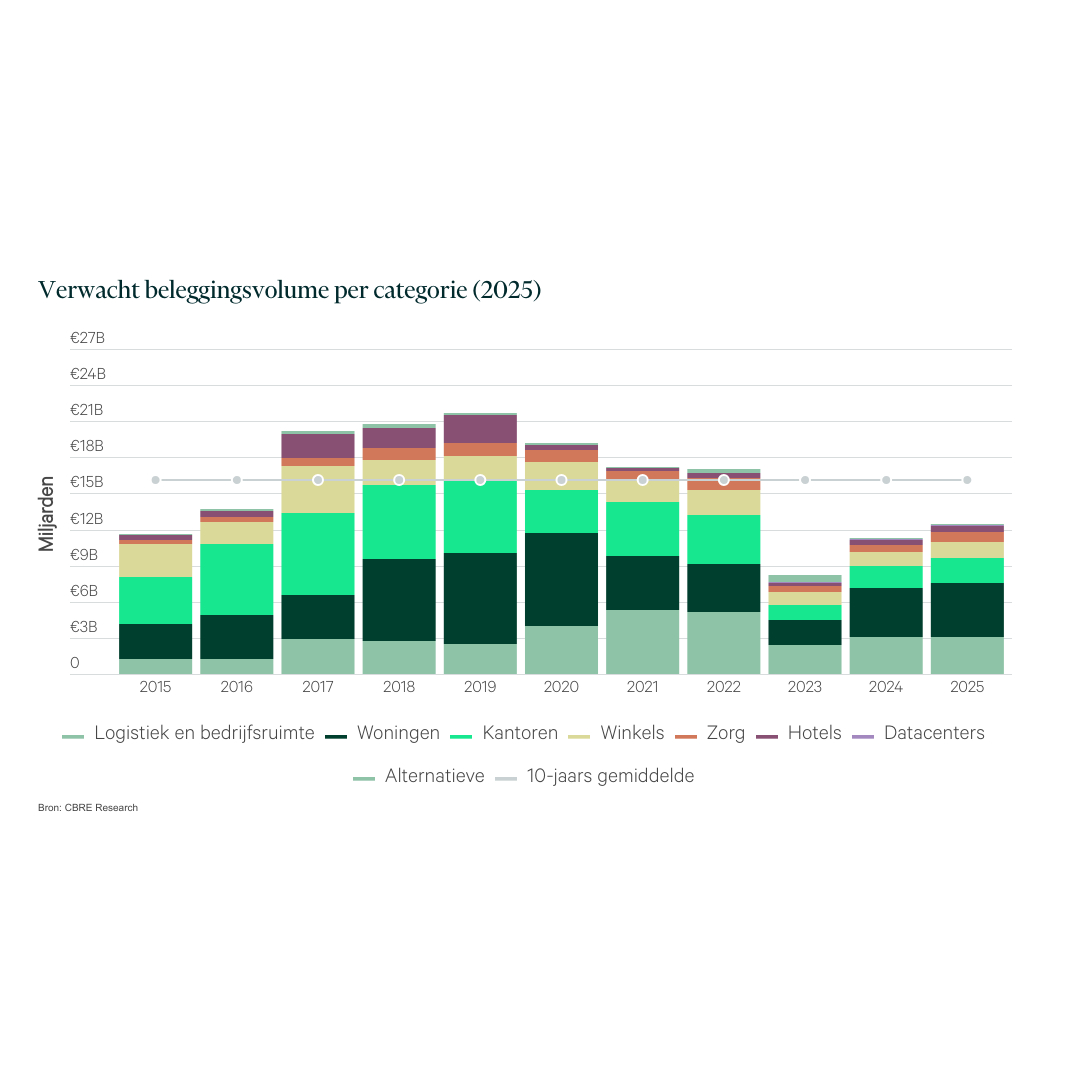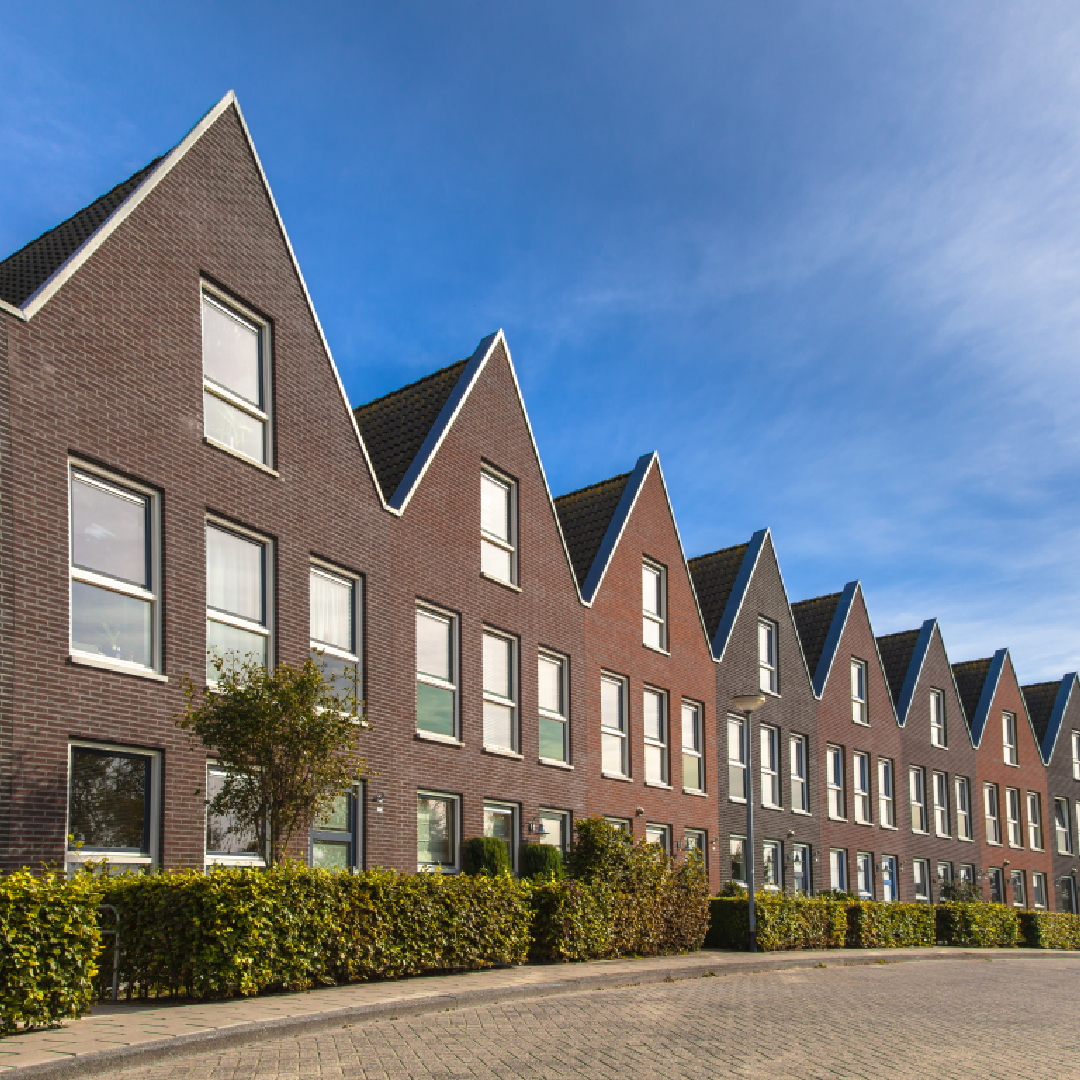Viewpoint
Urban expansion and displacement of business: multi-storey construction as an answer
May 8, 2025 5 Minute Read

Looking for a PDF of this content?
Land scarcity is becoming an increasing challenge for local governments, real estate developers and occupiers, especially in the vicinity of densely populated cities that are attractive for last-mile distribution and caring businesses. Although these companies are essential for the supply and service of the city, they are losing ground due to urban repurposing. This calls for innovative solutions for more efficient use of space, such as multi-storey building concepts with (possibly) a shared purpose. Other European cities such as Paris are already further advanced in this regard. What is the market potential in the Netherlands and what can we learn from them?
Challenges of urban densification and city supply
The largest cities[1] in the Netherlands act as a magnet for new residents, with a growth forecast that is three to four times greater than in the rest of the Netherlands up to and including 2040. The search for suitable housing locations and the scarcity of available land often leads to the repurposing of business parks, also driven by the densification strategies of local governments.
Take Amsterdam, for example, which wants to keep up with the growth of the city through infill. The municipality has a clear densification vision, as stated in the Environmental Vision Amsterdam 2050 and plans to add another 150,000 homes within the current municipal boundaries by 2050, for an additional 250,000 residents. This population growth will lead to a greater demand for caring businesses, such as small-scale last-mile distribution, repair and manufacturing companies, within the city limits.
This will affect the complexity of urban supply, which is already challenging due to the historical infrastructure in the city centre. The growing population and increasing traffic density, together with regulations regarding zero-emission zones and the associated electrification of the city distribution fleet also makes the situation even more complex. In the long term, there will be a continued demand for logistics and ditto competition for available space.
Urban space is under pressure, while the demand for essential urban logistics is only increasing. Multi-storey construction offers a proven and realistic alternative to use space more efficiently, without compromising accessibility or livability. Paris shows that a functional mix works - provided policies and regulations provide that space. Now is the time for Dutch cities to follow through.

Paradox of urban growth and business activity
With the expected growth in the number of inhabitants, the need for care businesses is growing. At the same time, this same growth ensures that this activity is being displaced by other spatial claims such as housing. This paradox makes it more difficult for companies to remain close to their sales area, which is essential for efficient supply and other services. The tightness on the commercial property market in Amsterdam, visible in the decrease in available supply and the sharp decline in take-up dynamics (Figure 1), has reached an unprecedented level.
The municipal environmental vision for new city districts in Amsterdam that focus on a mix of residential and business activities with densification as a starting point, requires new solutions for integrating industrial and logistical functions. This can be done, for example, by optimising existing spaces, such as multi-storeyed spatial use with minimal impact on liveability. Think of a last-mile hub or light industrial[2] in the plinth or even underground and offices or apartments on the floors above. The municipality has not yet made the plans for densification more concrete, but must proactively expand zoning plans where necessary, such as allowing mixed use to make densification successful.
Paris region as European pioneer for multi-storey construction concepts driven by necessity
France, driven by Paris in particular, is a European leader in the development of multi-storey industrial building concepts. This is driven by the need to efficiently supply the city centre and to find space for service businesses (often SMEs). The supply structures of a city like Paris are more complex due to the less efficient infrastructure for cars and vans in the city centre, the high population – over 2 million – and the limited available locations in the sales area. Paris has one of the highest population densities in the world, with approximately 21,498 inhabitants per square kilometre in 2024. The need for occupiers to rent a location close to the sales area is therefore high in a city where vans and cars have difficulty navigating through traffic.
A fast-growing market is that of multi-storey distribution centres.[3] A recent example of this is the Paris Air2 project in Gennevilliers , near Paris, developed by SEGRO. This multi-tenant project has had no trouble leasing and is home to major retailers IKEA and Leroy Merlin. In the Paris region alone, more than 500,000 square metre of multi-storey distribution centres are currently under development until 2026, in addition to the existing stock of around 815,000 square metre. The rapid growth of this type of product in Paris demonstrates the great need for efficient and space-saving logistics facilities in the context of high densities and congestion in inner cities.
In addition to logistics, also light industrial stacking
Multi-storey light industrial buildings, like multi-storey logistics centres, are becoming increasingly common. An example of this can be found in La Chapelle, in the eastern part of the 18th arrondissement of Paris, just inside the ring road. Here, a large-scale multi-storey business complex, suitable for light industrial activities, has been built, with each floor covering almost 30,000 square metre. Parking is available on the roof and small trucks and vans have access to the various floors. The pharmaceutical sector, among others, makes frequent use of these types of hubs for the rapid supply of pharmacies in the city.
In addition, new construction projects are being developed. Last year, SEGRO delivered its first multi-storey light industrial park in Saint-Quentin-en- Yvelines. This unique building, with a surface area of more than 13,000 square metre, consists of 10 units spread over two business floors. Picnic and Vinted Go, among others, rent space here. The ground floor contains several loading docks , while the top floor is equipped with overhead doors.
Dutch attitude towards multi-storey concepts towards the future is improving
In the Netherlands, interest in multi-storey concepts is growing and occupiers are slowly but surely starting to respond to these developments. Almost 92%[4] of logistics occupiers consider multi-storey distribution centres as an effective solution to the lack of space in urban areas. However, 56.5% of occupiers have never considered renting a unit in a multi-storey distribution centre. This is mainly due to the fact that there were still enough single-floor alternatives and the multi-storey distribution centre options were not in an ideal location, which is by far the most important requirement for the occupier, but also due to concerns about the accessibility of the property on the higher levels.
Ideally, a multi-storey object a stack of full-fledged single distribution centres. In practice, however, this does not apply due to additional operational limitations. This is also reflected in the attitude of occupiers. In practice, about 60% prefer units on the ground floor, because they find the complexity of the transport flows to and from a higher floor too great. The often lower floor loading capacity and the limited outdoor space are also mentioned by occupiers as reasons not to rent on a higher floor. However, occupiers are more positive about the future; they no longer completely rule out renting a unit in a multi-storey distribution centre, but are more open to it than before (see Figure 2).
Mixed-use solution for Dutch cities
The increasing positive attitude from occupiers gives momentum to innovate and take a position before the complexity in the city becomes too great. The examples from Paris, where city logistics and light industrial activities are integrated through joint hubs in the urban areas can serve as learnings. Although cities such as Amsterdam and Paris are not completely comparable in terms of urban structure and population density, the supply of the largest cities in the Netherlands is also becoming considerably more complex due to ongoing urbanization and increasing regulations. The best practices from Paris can serve as an example for Dutch cities to implement efficient solutions.
For many logistics companies that handle larger and heavier loads more frequently, the challenge of renting a unit on the top floor is now usually too much of a barrier. The approximately 65%[5] higher construction costs per square metre for a multi-story distribution centre should justify a higher rental price compared to a single-story distribution centre. However, it is unlikely that an occupier will be willing to pay a higher rental price given these practical concerns, unless even higher densities offset a lack of single-story alternatives in desirable locations higher rents. Light industrial, on the other hand, usually has to deal with less frequent and lighter flows of goods, which allows them to operate efficiently on higher floors without jeopardizing the operation.
Local governments have already expressed their desire for mixed use and densification in urban areas, but there needs to be a clear vision and related legislation. Without a clear framework and supporting regulations, the willingness of developers and investors to invest in innovative solutions remains limited. The current situation, with a view to further urban growth, requires assertiveness from both policymakers and the real estate sector to co-operate and create an efficient urban environment that meets the needs of both businesses and residents.
Related Insights
-
Viewpoint | Future Cities
Urban expansion and displacement of business: multi-storey construction as an answer

Land scarcity in Dutch cities requires innovative solutions like multi-storey buildings to support both residential and commercial needs. Learning from Paris's successes can help optimize urban growth while balancing business and resident demands.
-
Book | Intelligent Investment
Netherlands Real Estate Market Outlook 2025

In CBRE's Real Estate Market Outlook 2025, you will discover the latest real estate trends. From economic stability to investment opportunities: you can read it in our publication.
-
Chapter
Financieringsmarkt
Inflation has stabilized, which brings calm to the financing market. Financiers are more optimistic about real estate than investors.
-
Chapter
Investment market
Looking ahead to 2025: The Dutch commercial real estate market is on the eve of a new investment cycle.
-
Chapter
Economic outlook
-
Chapter
Logistics
By 2024, the investment market for logistics and industrial real estate will have recovered, but less than previously thought.
-
Press Release
Investment market for commercial real estate rebounds

The Dutch real estate investment market recovered in 2024, with an investment volume of €11.3 billion.
