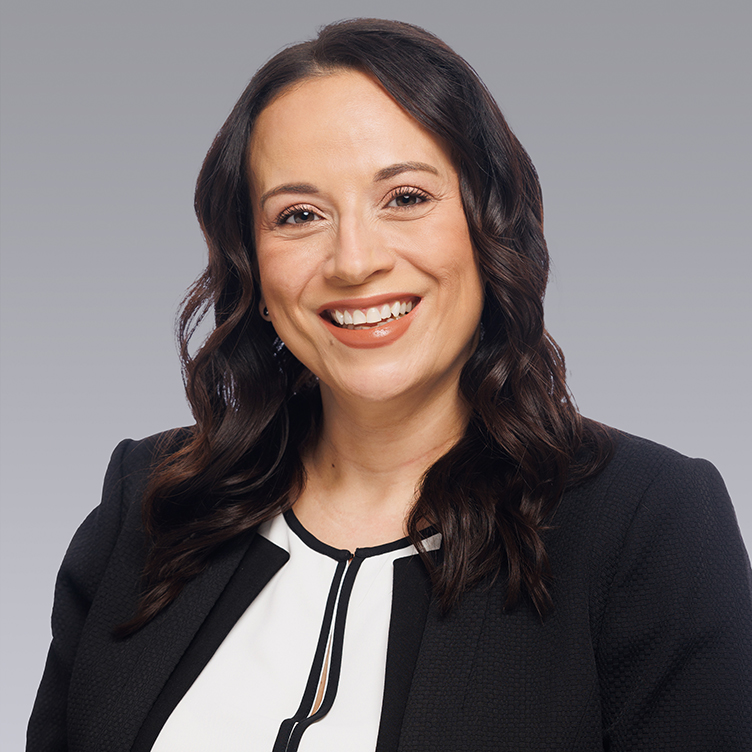Intelligent Investment
Multi-Story Facility Growth Continues
January 11, 2024 3 Minute Read
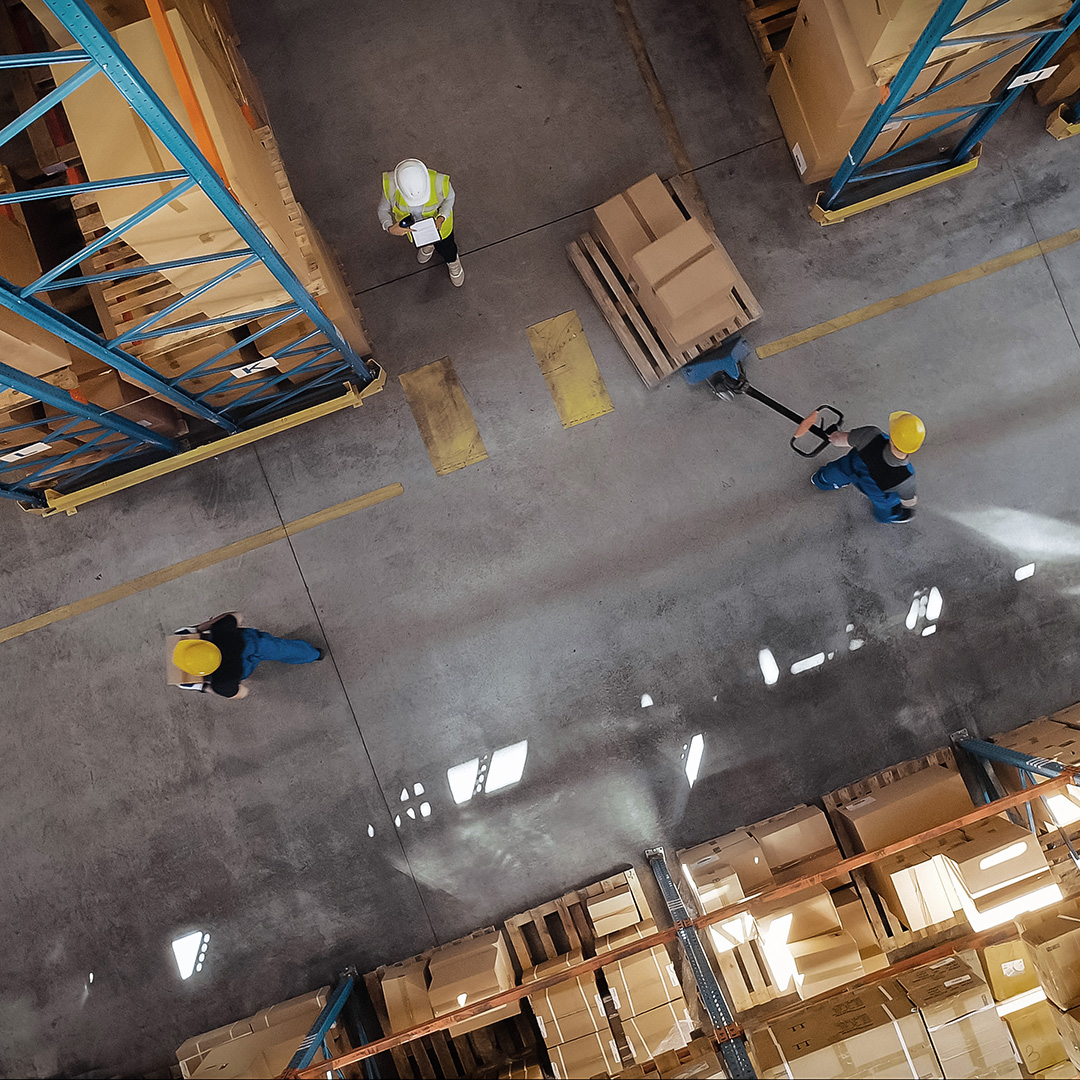
Exploring the Multi-Story Industrial Niche
Multi-story industrial buildings are a niche subtype that comprise less than 1% of U.S. industrial facilities, but burgeoning demand is leading to new construction projects. There is an increasing need for these facilities— in the U.S. and abroad—because e-commerce has fueled demand near population-dense regions, where infill land prices are higher and rising. Multi-story facilities maximize FAR (floor area ratio), which helps the economics of accessing densely populated areas with high land prices and few sites. This brief focuses on true multi-story (TMS) buildings greater than 200,000 sq. ft.
CBRE’s Multi-Story Logistics Group defines a TMS building as possessing multi-level loading where trucks have access to various floors via an on-ramp, has been built since 2018 and is typically located near population centers. By this definition, there are five existing U.S. industrial TMS facilities and six under construction. In contrast, a multi-level (ML) building is defined as containing a single story, with internal floors or mezzanine space overhead. Most U.S. ML facilities are occupied by e-commerce companies.
Major U.S. Market Locations
Existing and under-construction TMS facilities are concentrated in New York, Seattle and Chicago, with two facilities proposed in San Francisco:
- New York contains the most inventory, with four existing buildings (2.65 million total sq. ft.) and four under construction (3.7 million total sq. ft.).
- Seattle contains Prologis Georgetown Crossroads, the first U.S. TMS, built in 2018. It includes three levels, 100 external docks and 28’ clear height. Another local facility (695,000 sq. ft.) is under construction and scheduled to deliver this quarter.
- The first non-coastal TMS facility (1,184,800 sq. ft.) is currently being built by Logistics Property Company in the north part of Chicago and is expected to deliver during the second half of 2024.
- Two new TMS facilities totaling 2.2 million sq. ft. have been proposed in San Francisco.
Figure 1: Existing, Under Construction & Proposed U.S. TMS Facilities
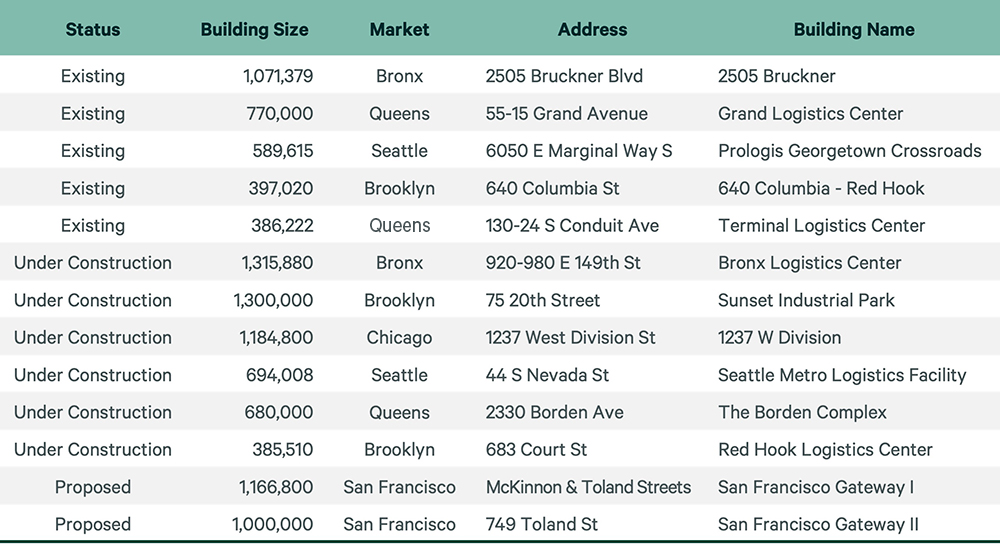
U.S. TMS Average Asking Rents and Availability
The majority of existing facilities are fully leased, while the five under construction are being developed without a tenant commitment and are available for occupancy. TMS and ML buildings have higher rents due to their extensive development costs, high land values and locations near dense population centers. As with most product types, net rents vary from market to market. Much of this variation depends on the amount of auto/truck parking necessary. Often, a rate will be charged for the tenant’s parking area, as well as a separate rate based on the sq. ft. of space needed within the building. Most buildings tend to lease between $30 to $40 per sq. ft. NNN and the parking areas typically garner $10 to $25 per sq. ft.
Figure 2: U.S. TMS Average Asking Rents & Availability
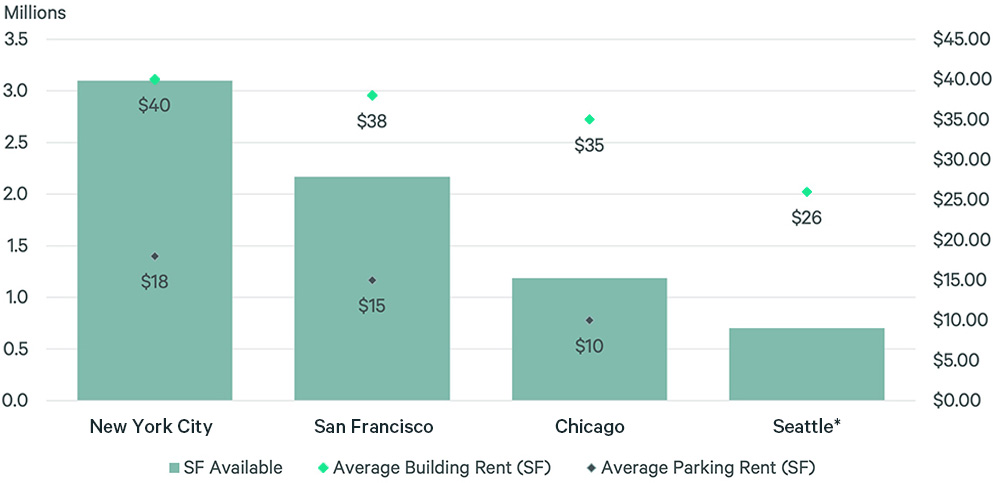
Note: Buildings with a rentable building area of at least 200,000 sq. ft.
*Price PSF (warehouse shell); parking is included in base rent. Add-on office space extra.
International Multi-Story Buildings
First developed in cities such as Hong Kong and Singapore, multi-story/level industrial facilities have expanded to other densely populated areas throughout the world, including near major ports of entry. Internationally, there is a somewhat more diverse tenant mix compared with the predominance of e-commerce and 3PLs in the U.S. The most common uses are last-mile delivery, e-commerce and 3PL services, although retail distributors, utility service providers, city service providers and vehicle/fleet storage have also been common.
Select projects:
- An under-construction project in Singapore involves redeveloping a local beverage user’s headquarters. The five-story project (695,000 sq. ft.) is scheduled to deliver in early 2024.
- Canada welcomed its first multi-story distribution facility in Burnaby, British Columbia in 2022. The two-story building (707,000 sq. ft.) includes an exterior heated ramp for 53-foot trailer access.
- X2 Heathrow, located in the U.K., is a two-story facility (243,000 sq. ft.) completed in 2008 that includes two curved access ramps for one-way traffic.
Figure 3: International Multi-Story Buildings
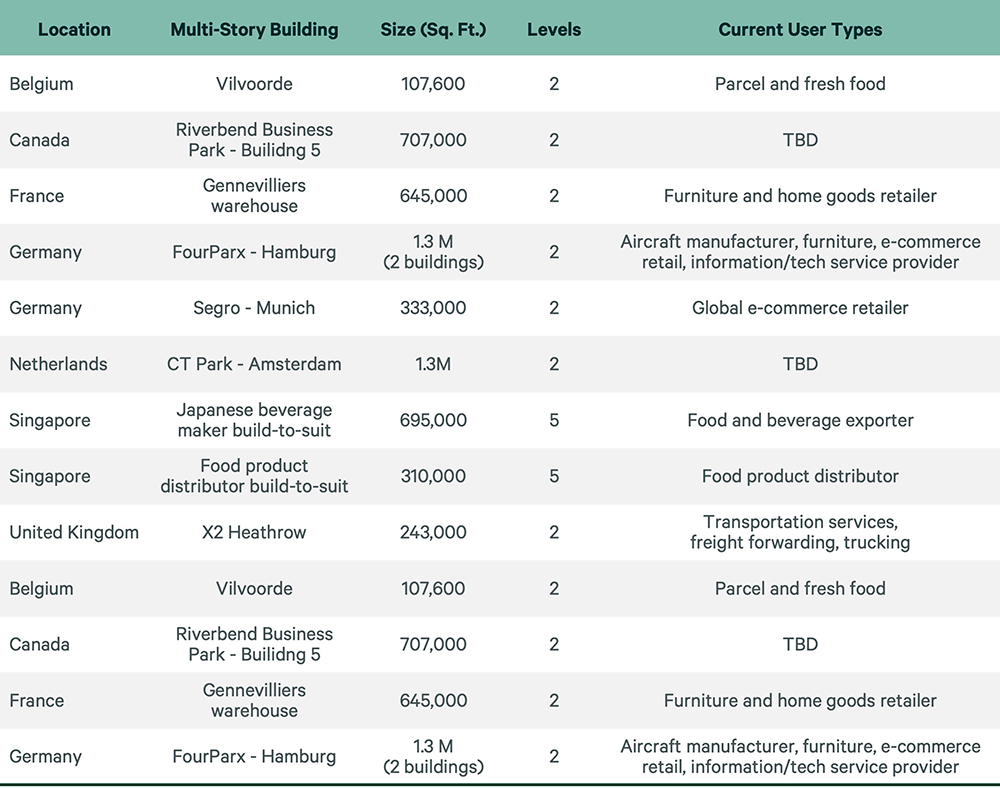
Related Service
- Property Type
Industrial & Logistics
We represent the largest industrial real estate platform in the world, offering an integrated suite of services for occupiers and investors.
Contacts
John Morris
President, Americas Industrial & Logistics, Advisory Services

James Breeze
Vice President, Global Industrial and Retail Research


